JUST LISTED | CULVER CITY CONDO
5625 CAMBRIDGE WAY
#201
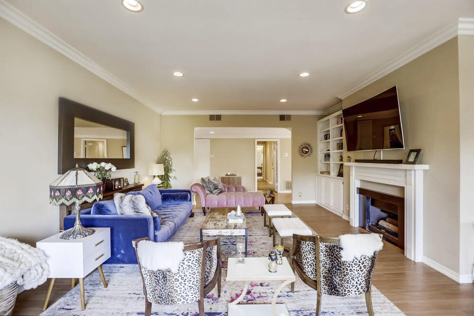
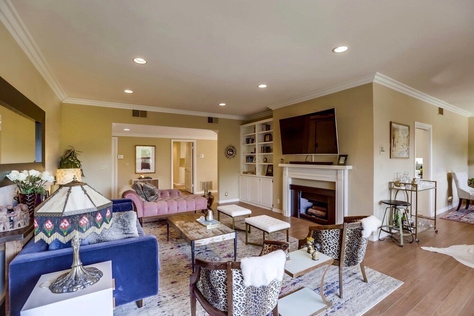
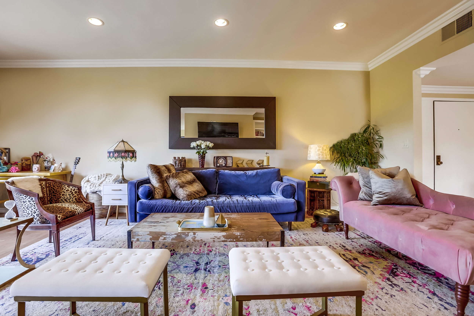
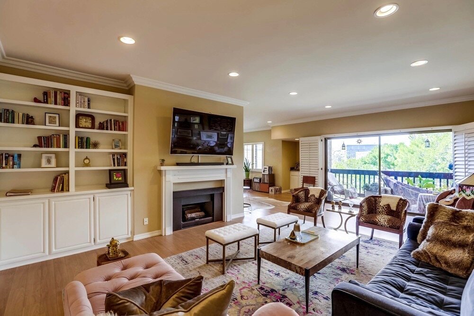
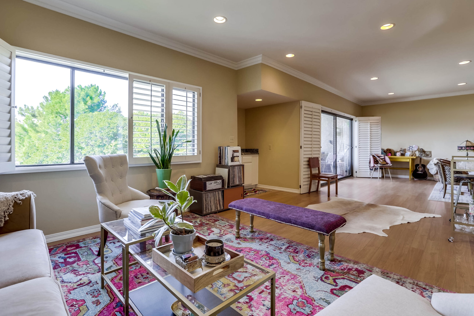
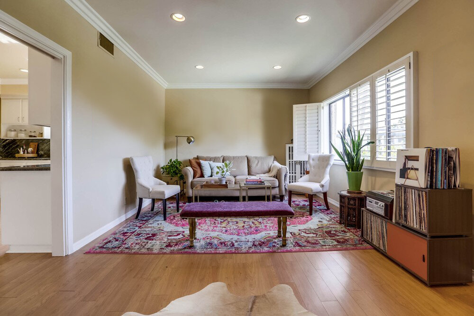
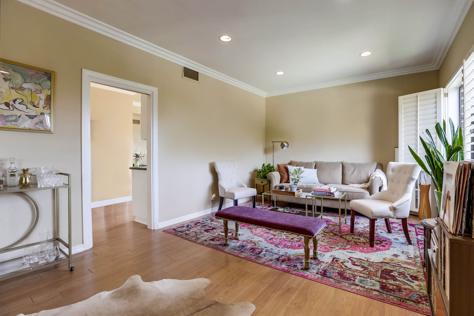
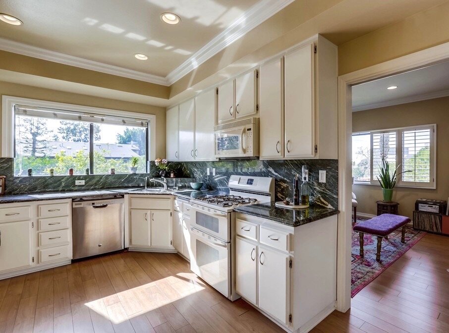

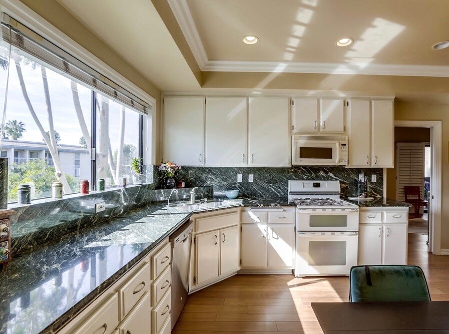
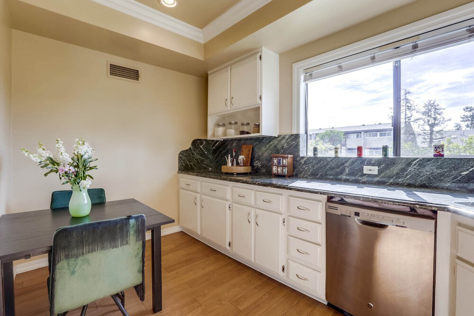
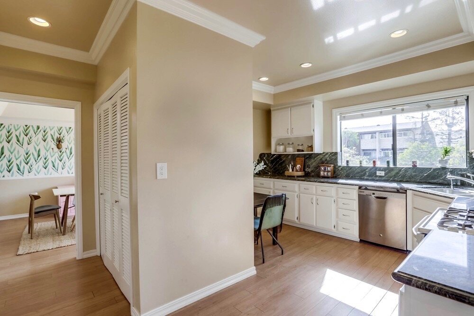
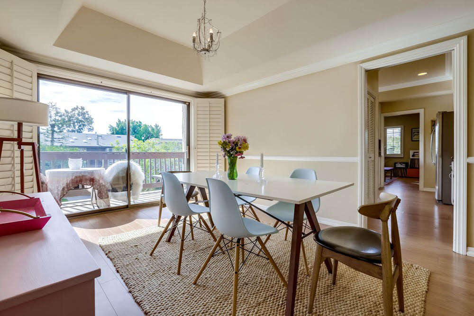
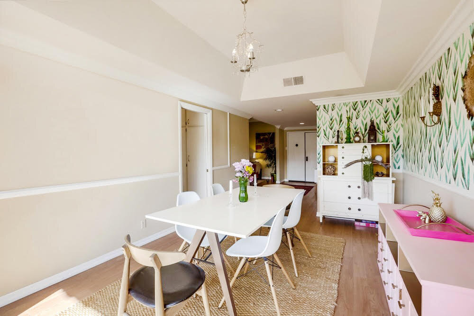
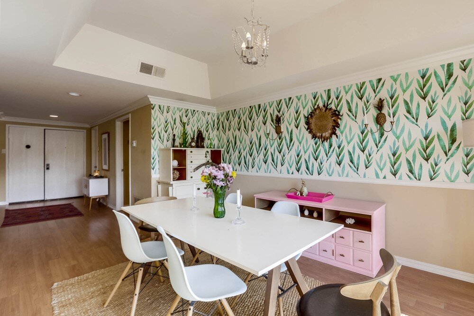
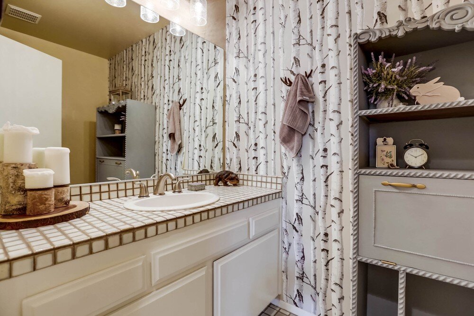

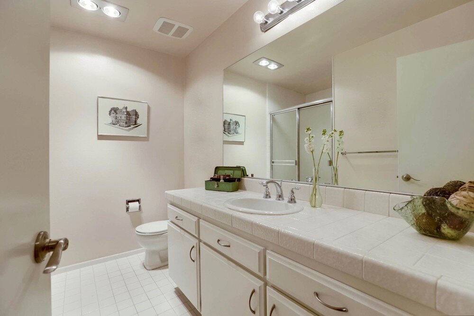
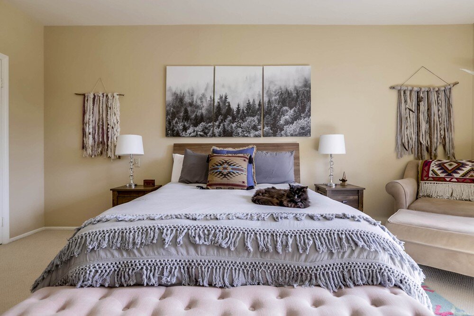
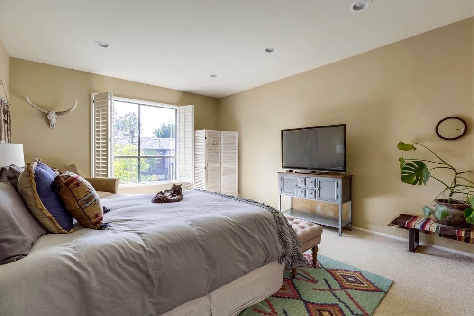
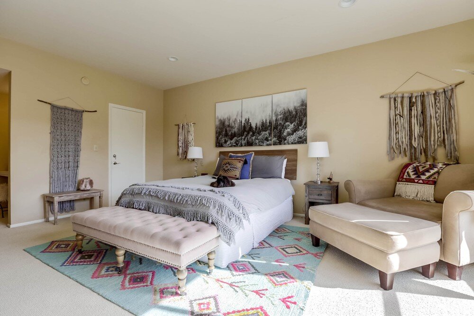
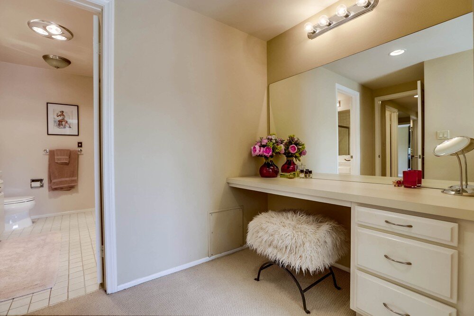
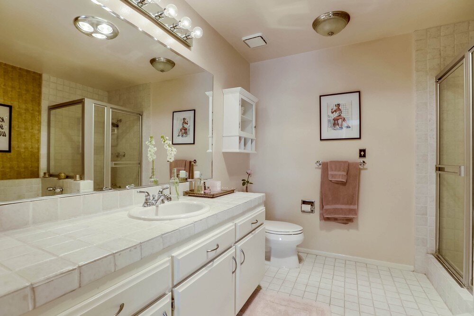
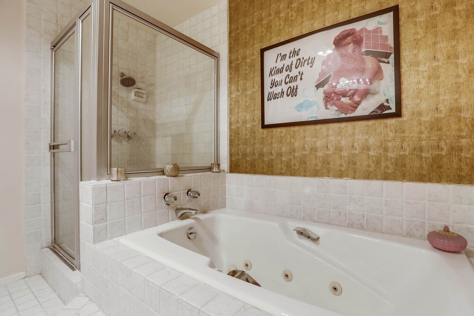


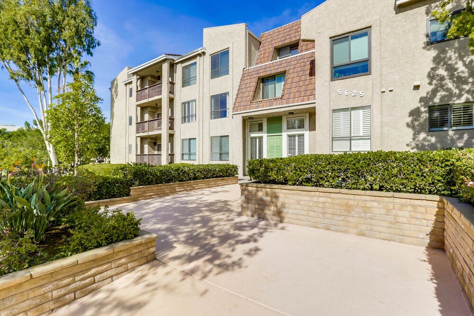
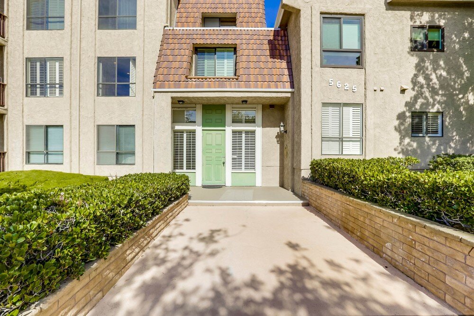
2 beds | 3 baths | 2,133 sqft | listed at $909,000
Open Saturday 2/8/2020 1-4pm | Sunday 2/9/2020 1-4pm | Tuesday 2/11/2020 11am-2pm
Spacious light-filled Culver City Condo with 2 large walk-in closets! This 2,133 sq ft 2nd level unit offers 2 bedrooms, 3 baths, living room, den, dining area, wet bar, fireplace, 2 balconies, in-unit washer/dryer, central heat/air, and 2 parking spaces. The large master bedroom has an en suite bath with a shower stall, jetted tub and built-in vanity. If you love to cook you'll love the generously sized kitchen with bright natural light coming in from the windows with treetop views. Laundry closet, built-in shelving, and cabinets throughout providing ample storage. This quiet 11-unit building has a private pool, gated patio, grass yard and is close to Culver City Park, Westfield Mall, Howard Hughes Ctr., Playa Vista and the 405!
Call Sarah with any questions.
213-440-1286
