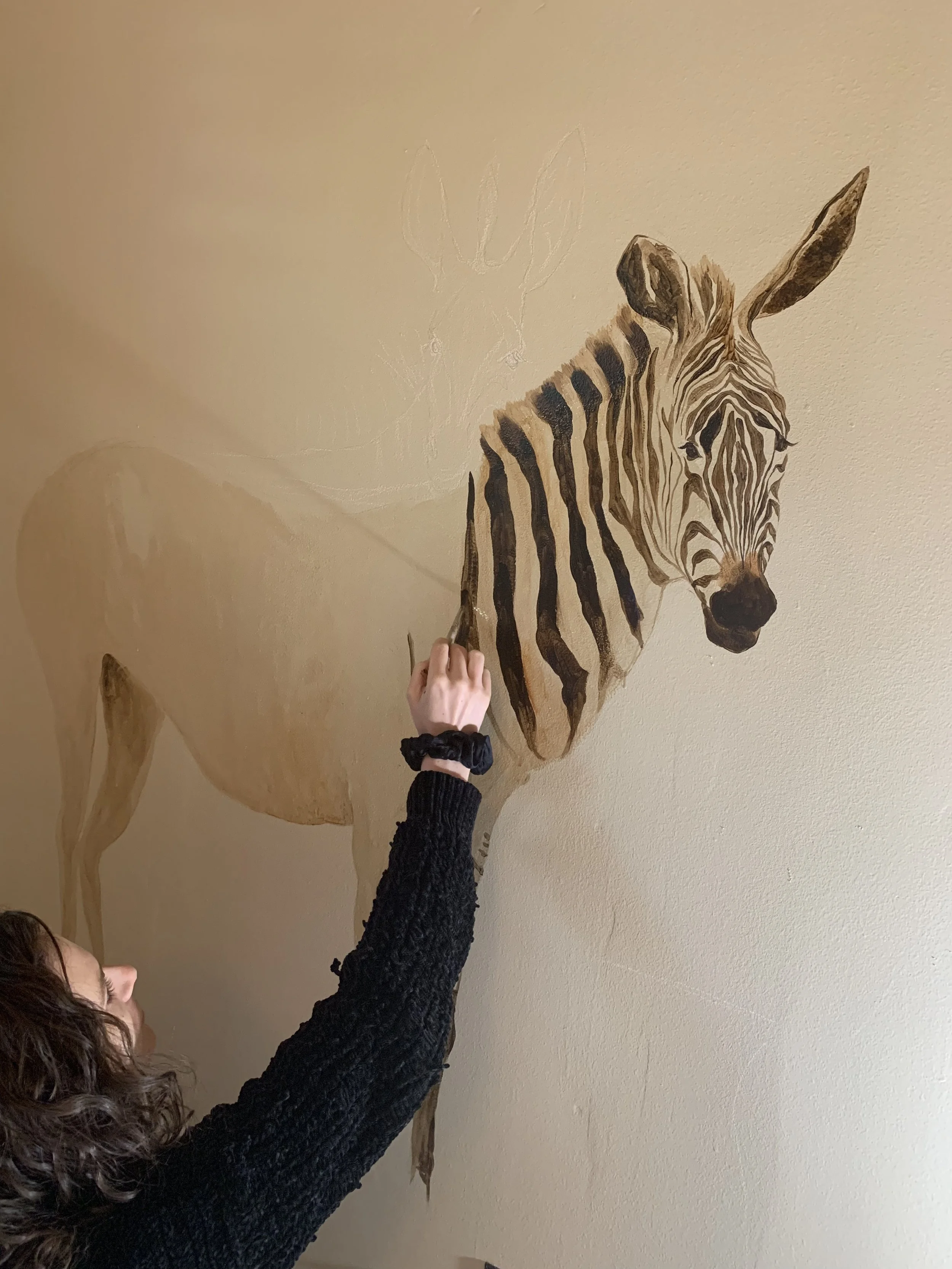Design Diaries
Some of you may know I have been working on a few projects at my house which I share here and on instagram. It’s been a while since there has been a full update, so here ya go!
Bathroom Remodel
Originally a quarter bathroom with no room to comfortably even sit on the toilet, it was a place I shoved the litter boxes and nothing more. The bathroom wall was also the wall to the only tiny closet in the bedroom. Next to the closet and bathroom was a small sitting room you tend to see in older homes where I had a rolling rack and a Chinoiserie dressing table. By removing the closet and taking a portion of the sitting room, I created a full master bathroom. Not your traditional master with a vanity, countertop space and storage, I took a different approach as style and closet space was more important to me. After a very long 5 months with many major hiccups along the way, the bathroom was finished in December! There are still a few finishing touches that need to be done, in the meantime here is a sneak peak!
Porch Stenciling
This is one of the first projects I started sharing in May of last year. Let’s just say I have not stenciled in a very long time and over half of the porch is still unfinished. To be continued…
Mural
The talented Laurel Manette and I decided to collaborate on a custom floor to ceiling mural in my spare bedroom. After finding a stunning antique brass bed at an estate sale, I realized this was the only space left in my house to create a monochromatic design (something I am obsessed with). Using the design of the bed, the color, Laurel's aesthetic and my obsession with animals, our vision is starting to come to life! More to come...
Closet
The remaining space from the sitting room was used to create a walk-in closet. I worked with California Closets to create this custom purple closet! There is a lot of organizing to be done, until then here is a peak…











